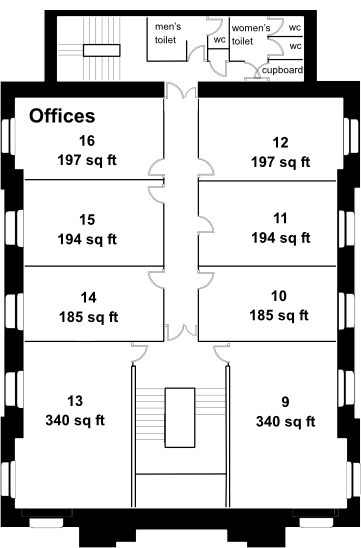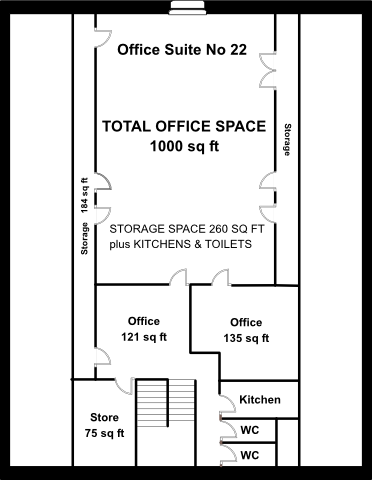Offices & floor plans
plans are not to scale
Lower Ground Floor

Offices & facilities on this floor
The Lower Ground Floor at St Francis House is accessed from the left of the foyer area by a single flight of stairs, then through the doorway to the offices, which are to left and right off the carpeted corridor. At the base of the stairs there is a waiting area and some private storage.
The accomodation on this level has a very quiet and private ambience making these some of the best offices to let in Norwich.
At the current time these offices are rented to an Internet based company, hypnotherapists and part is used as a staff training area by a Nursing concern.
These offices were formed around seven years ago and are to a modern specification with Catagory 2 lighting and multiple power sockets, telephone and internet are serviced through modern dado-height trunking for easy positioning of workstations within the offices.
The corridor to the rear accommodates a shared kitchen and toilets, also providing a secondary fire exit.
Ground Floor

Offices & facilities on this floor
The Ground Floor is usually entered through the large oak front doors into the foyer area with two larger offices off the foyer acting as receptions for the business on that floor. There is also disabled access through the side entrance leading to the rear door. The impressive Rose window beams light into this area and the stairs up to the other levels.
What makes these ideal offices to rent is the flexibility to arrange the rooms into adjoining offices with internal doorways or to remove some of the partitions to make larger open plan areas, all of which has been acheived currently on this level.
Offices are served with disabled access on this level in the building, but careful planning by the occupants has meant they can use further suites upstairs for other visitors and administration.
Again the facilities within these rooms include category 2 office lighting and numerous telephone and power sockets within each smaller room area. There are shared kitchen and toilet facilities in the rear corridor the ceilings throughout are modern suspended ceilings as within other levels of the building.
Currently the office suites are occupied by a medical services company for examinations and a driving school as a training classroom.
First Floor

Offices & facilities on this floor
On the First Floor the office accomodation has the same bright airy feel as you enter up the stairs from the Ground Floor foyer area with category 2 office lighting throughout and the usual power and telephone sockets in each individual suite.
The First Floor is served by communal kitchens on the floors above and below. The usual toilet facilities are at the rear together with a secondary entrance/exit stairwell to the lower and upper floors.
Typical sizes can be around 200 square feet office to rent ( i.e 18 square metre office to rent) upto 340 square feet office to rent ( i.e. 32 square metre office to rent) approximately.
The diversity of business types at St Francis House Business Centre on this level includes a marketing and web development company, sports physiotherapist, property developer, accountancy company and a medical services company.
Second Floor

Offices & facilities on this floor
The Second Floor provides access via a private entrance door to Suite 22, the Attic Suite (also known as the Third Floor).
The same facilities are available as the other floors with category 2 office lighting and the usual power and telephone points in each room. There is a shared kitchen and toilets to the rear on this floor as well as a secondary exit stairwell.
Typical sizes on this level can be between 185 square feet office to let upto 1800 square feet office to let (i.e. 17 square metre office to let upto 167 square metre office to let) approximately, depending on the required layout. The common sizes here are around 200 square feet office to let (18 square metre office to let) , and 340 square feet office to let (i.e. 32 square metre office to let), approximately.
Businesses on this level include Chartered Surveyors, Architectural Steel Services and administration offices for a leading nursing services company.
Attic

Offices and facilities on this floor
The Attic Suite which is mostly an open plan office with a reception office at the top of the stairs and a smaller internal office, and is fully air conditioned with large beams throughout reminding of it's 19th century heritage. The total area is a 1000 square feet office to let (i.e. 93 square metre office to let).
The Suite is fully self contained and has its own toilet and kitchen facilities as well as being served by a large amount of storage around the sides.
The open plan office is finished again to a high standard and has been home to marketing companies, telephone sales, design and logistics companies.
Again, the lighting is to a very good standard in this carpeted, fully self-contained office suite.